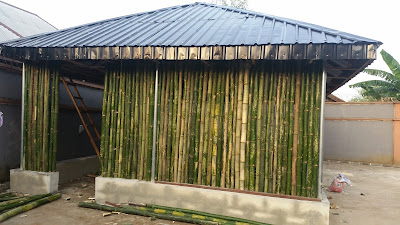They can be made in form of solid web sections either of single standard section or compound section and in form of lattice frames.
The frame can be of fixed foundations- then we observe some economy in the consumption of steel to make the frame, they are more rigid, can cover longer span but at same time the statical display of forces in the foundation is more complicated. The other solutions are two or three hinged frames with lighter foundations.
a) Solid web portal frame; they are made of standard profiles, mostly I-beam. They can span the distance up to 60-80 meters, the depth to span ratio 1/38 – 1/40. The frames are placed at 6-12 meters intervals depending on the purlins.
They are easy to make and do not require much maintenance. At longer spans, prestressing used to improve the statical properties of the frame. Special cables or steel rods of high tensile properties are attached to the frame and post-tensioning is introduced.
b) Lattice portal frames- two-hinged frames may be used to cover the span of 60-100 meters and fixed frames may span the distance of 100-150 meters. The height of the rafter is 1/15 – 1/20L/L-span. Lattices frames are light but are difficult to make and troublesome in maintenance as control and repainting of many members consume lot of time and money. The frame covering longest span can be post-tensioned which improves the statical properties of the system and can diminish the depth of the rafter to 1/30-1/35L. Post-tensioning is also introduced to improve the assembly of the frames composed of more elements.
The picture displayed is an on-going project titled the AMAZING BUSH BAR. It is a steel portal frame structure braced with African bamboo. It’s a class of its own and rare in our immediate environment. It portrays a true African traditional architecture.
The class of building materials used for the construction is a combination of traditional African building material like bamboo, the mat, mud etc
Our next publication will show the completed project and pictures on the steps used to achieve this master piece.
Thursday, 29 March 2018
Tuesday, 27 March 2018
The amazing Bush Bar #2
INTRODUCTION TO ORTHOPEDIC HOSPITAL DESIGNS #1
INTRODUCTION TO ORTHOPEDIC HOSPITAL DESIGNS
User of Space
• Doctors (orthopedist)
• Patient
• Compounder (including the nurse)
• Management (staffs, receptionist)
• Visiting doctor (specification)
• Sport, Gym, Car Park.
DOCTOR (THE ORTHOPEDIST) Requirement;
• Treatment area, consisting of table, bed, two(2) x-ray reader and chairs.
• Waiting space for guardians of the patient.
• A easy accessible space for about a regular check-ups and two emergency case.
• A wash room.
ORTHOPEDIC PROBLEM STUDY
• Physiotherapy
• Chiropractic
• Occupational Therapy
• Podiatry
• Kinesiology
Patient are here for regular check-up, little sprains, bone miss-place, bone breakage, old peoQple(swelling), third degree accident and emergency.
Space requirement for the orthopedic defacement, reception, waiting hall, treatment area(orthopedist)
• P.O.P (for band aid)
• O.T
• Wash rooms
• Circulation lobby
• Pharmacy
WAITING HALL (2NO SPACE)
Waiting hall(2No space) for normal check up and pop band fracture. Corridors or Circulation provided with accessible space for about two persons and two stretchers.
Notice board and direction sign board.
Stretchers and wheel chair should be available at the waiting hall.
INJURIES TO BE ADDRESSED
• Skull fracture
• Ribs fracture
• Spinal fracture
• Shoulder fracture
• Arm and foot fracture
• Combine tibia and fibula fracture
• Pelvic fracture.
User of Space
• Doctors (orthopedist)
• Patient
• Compounder (including the nurse)
• Management (staffs, receptionist)
• Visiting doctor (specification)
• Sport, Gym, Car Park.
DOCTOR (THE ORTHOPEDIST) Requirement;
• Treatment area, consisting of table, bed, two(2) x-ray reader and chairs.
• Waiting space for guardians of the patient.
• A easy accessible space for about a regular check-ups and two emergency case.
• A wash room.
ORTHOPEDIC PROBLEM STUDY
• Physiotherapy
• Chiropractic
• Occupational Therapy
• Podiatry
• Kinesiology
Patient are here for regular check-up, little sprains, bone miss-place, bone breakage, old peoQple(swelling), third degree accident and emergency.
Space requirement for the orthopedic defacement, reception, waiting hall, treatment area(orthopedist)
• P.O.P (for band aid)
• O.T
• Wash rooms
• Circulation lobby
• Pharmacy
WAITING HALL (2NO SPACE)
Waiting hall(2No space) for normal check up and pop band fracture. Corridors or Circulation provided with accessible space for about two persons and two stretchers.
Notice board and direction sign board.
Stretchers and wheel chair should be available at the waiting hall.
INJURIES TO BE ADDRESSED
• Skull fracture
• Ribs fracture
• Spinal fracture
• Shoulder fracture
• Arm and foot fracture
• Combine tibia and fibula fracture
• Pelvic fracture.
Thursday, 22 March 2018
The Amazing Bush Bar
Some individuals said ‘it is impossible’ but we at ifiok concept unlimited always find a way.
Our competence is redefining.
Below are the highlights of step by step process of a framed building for relaxation.
The end result will be amazing.
Sunday, 18 March 2018
Subscribe to:
Comments (Atom)
OUR STORY
We commenced the project from the scratch, from thought level to 3D drawing, to the foundation and the current level on the picture. We keep...

-
IN NEED OF THE FLOOR PLAN, PLEASE FEEL FREE TO CALL US ANY TIME OF THE DAY ON 08068398999 OR GET TO US ON OUR E-MAIL; ifiokconceptunlimite...
-
Upcoming Industrial Market Design Design still in progress Design includes: Lock up Stores Open Stores Market Masters Office ...






































